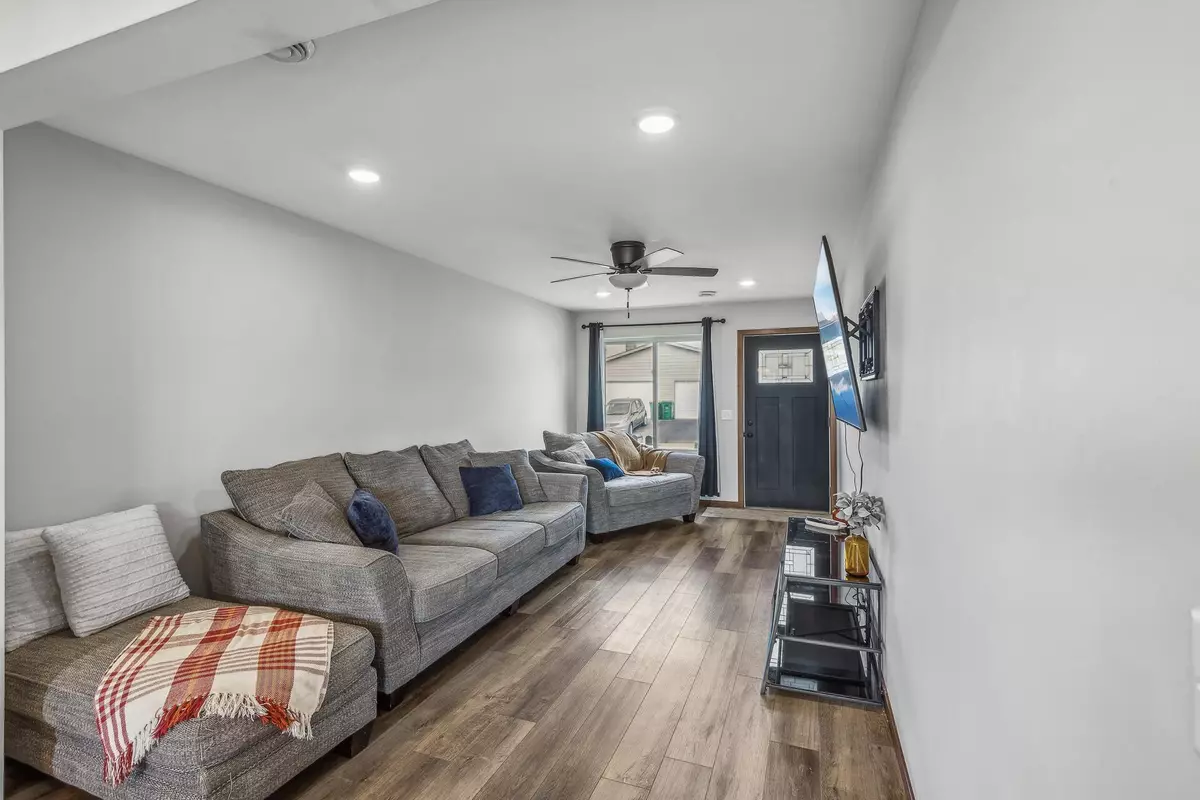412 Sierra PL Roberts, WI 54023
3 Beds
3 Baths
1,763 SqFt
UPDATED:
01/07/2025 12:18 AM
Key Details
Property Type Townhouse
Sub Type Townhouse Side x Side
Listing Status Active
Purchase Type For Sale
Square Footage 1,763 sqft
Price per Sqft $164
Subdivision Rolling Mdws Twnhms Community
MLS Listing ID 6606595
Bedrooms 3
Full Baths 2
Half Baths 1
HOA Fees $100/mo
Year Built 2021
Annual Tax Amount $3,883
Tax Year 2024
Contingent None
Lot Size 3,920 Sqft
Acres 0.09
Lot Dimensions 1
Property Description
Location
State WI
County St. Croix
Zoning Residential-Multi-Family
Rooms
Basement None
Dining Room Informal Dining Room
Interior
Heating Forced Air
Cooling Central Air
Fireplace No
Appliance Dishwasher, Dryer, Microwave, Range, Refrigerator, Washer
Exterior
Parking Features Attached Garage
Garage Spaces 2.0
Roof Type Age 8 Years or Less
Building
Story Two
Foundation 1088
Sewer City Sewer/Connected
Water City Water/Connected
Level or Stories Two
Structure Type Vinyl Siding
New Construction false
Schools
School District Saint Croix Central
Others
HOA Fee Include Lawn Care,Snow Removal
Restrictions Other Covenants





