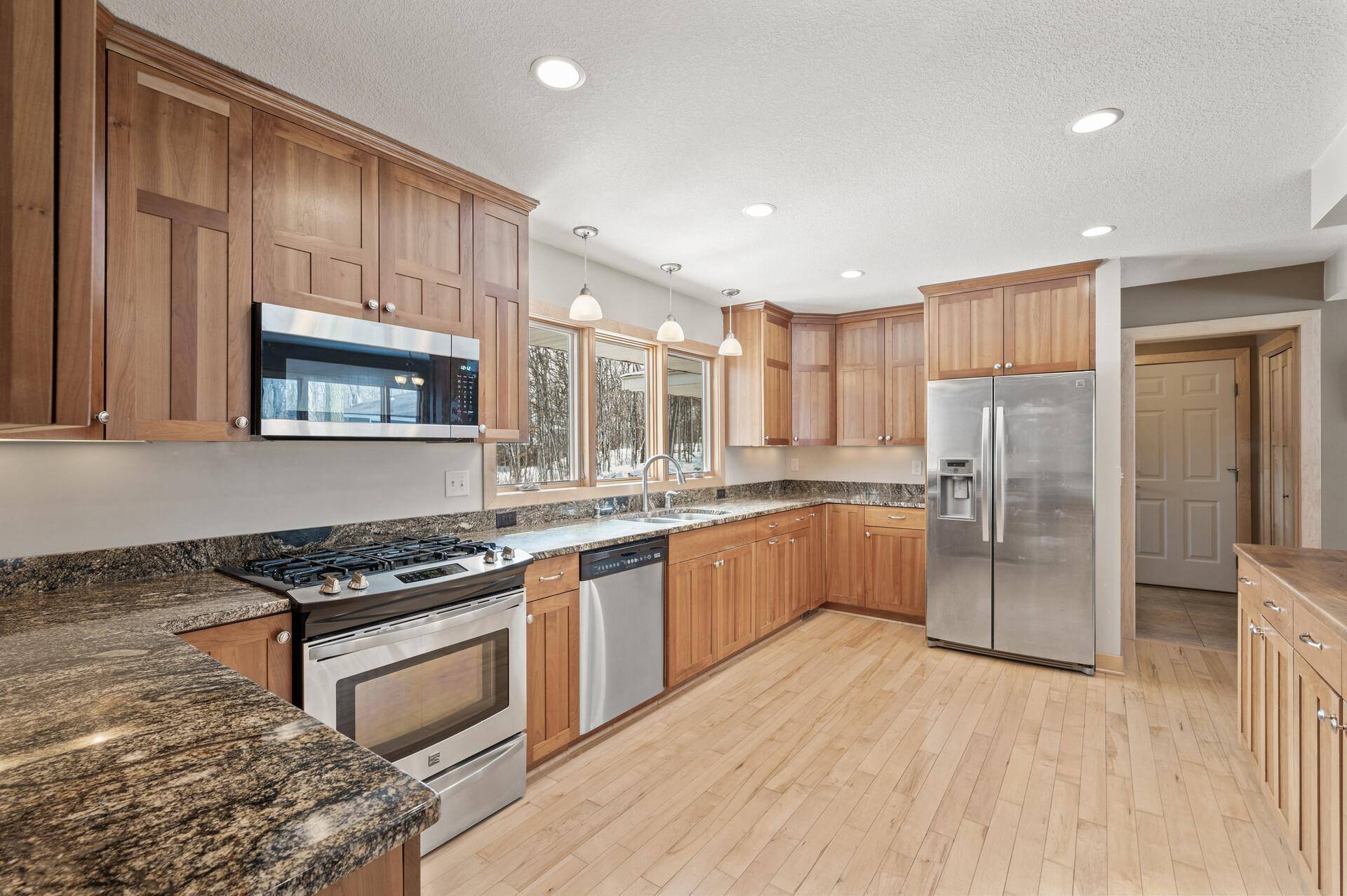$800,000
$740,000
8.1%For more information regarding the value of a property, please contact us for a free consultation.
27750 Woodside RD Shorewood, MN 55331
3 Beds
4 Baths
3,048 SqFt
Key Details
Sold Price $800,000
Property Type Single Family Home
Sub Type Single Family Residence
Listing Status Sold
Purchase Type For Sale
Square Footage 3,048 sqft
Price per Sqft $262
Subdivision Registered Land Surv 1331 Trac
MLS Listing ID 6679367
Sold Date 04/16/25
Bedrooms 3
Full Baths 1
Half Baths 1
Three Quarter Bath 2
Year Built 1974
Annual Tax Amount $8,486
Tax Year 2025
Contingent None
Lot Size 1.110 Acres
Acres 1.11
Lot Dimensions 100x358x187x334
Property Sub-Type Single Family Residence
Property Description
Offer Received. Sellers requesting all offers to be in by Saturday 3/15 at 5PM. Enjoy breathtaking Lake Minnetonka views from this private 1.11-acre wooded retreat! With limited lake access, you can easily launch a paddleboard or kayak for a day on the water. Inside, the spacious floor plan is designed for effortless entertaining, featuring a large kitchen and open living spaces that flow seamlessly to the back patio. Need more space? There's potential to add one or two bedrooms with ease to the lower level. A second detached heated garage offers endless possibilities for storage, a workshop, or a studio. This is your chance to experience Lake Minnetonka living without the waterfront price tag!
Location
State MN
County Hennepin
Zoning Residential-Single Family
Body of Water Minnetonka
Rooms
Basement Block
Interior
Heating Forced Air
Cooling Central Air
Fireplaces Number 3
Fireplace Yes
Exterior
Parking Features Attached Garage, Detached, Asphalt, Heated Garage, Insulated Garage, Multiple Garages
Garage Spaces 4.0
Waterfront Description Deeded Access,Lake View,Shared
Building
Story Four or More Level Split
Foundation 1732
Sewer City Sewer/Connected
Water City Water - In Street, Well
Level or Stories Four or More Level Split
Structure Type Brick/Stone,Cedar,Fiber Cement
New Construction false
Schools
School District Minnetonka
Read Less
Want to know what your home might be worth? Contact us for a FREE valuation!

Our team is ready to help you sell your home for the highest possible price ASAP





